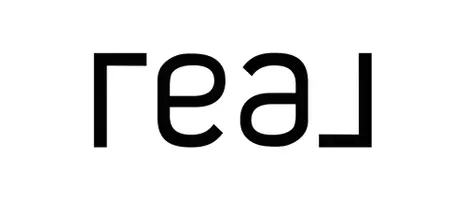Bought with
$265,000
$279,000
5.0%For more information regarding the value of a property, please contact us for a free consultation.
8 WHIPPOORWILL DR Palm Coast, FL 32164
4 Beds
3 Baths
1,650 SqFt
Key Details
Sold Price $265,000
Property Type Single Family Home
Sub Type Single Family Residence
Listing Status Sold
Purchase Type For Sale
Square Footage 1,650 sqft
Price per Sqft $160
Subdivision Palm Coast Sec 23
MLS Listing ID FC310588
Sold Date 10/13/25
Bedrooms 4
Full Baths 3
HOA Y/N No
Year Built 1991
Annual Tax Amount $4,141
Lot Size 10,454 Sqft
Acres 0.24
Property Sub-Type Single Family Residence
Source Stellar MLS
Property Description
Welcome to 8 Whippoorwill Drive — a spacious 4-bedroom, 3-bathroom home located in the desirable W Section of Palm Coast. Featuring a chef's kitchen and numerous upgrades throughout, this property offers the perfect blend of function and potential.
The split floor plan provides excellent flow and privacy, while the generous living areas are ideal for families or entertaining. The chef's kitchen is the heart of the home, complete with ample counter space and cabinetry for all your culinary needs. While some of the bathrooms could benefit from light updating, the home is in overall solid condition and simply needs a bit of TLC to shine.
Key improvements include a 2017 roof, huge circular driveway, and a huge yard perfect for entertaining! Outside, the oversized circular driveway provides ample parking, and the beautifully landscaped front yard adds undeniable curb appeal.
Just 10 minutes from shopping, dining, schools, and Palm Coast's top amenities, this home is a great opportunity for first-time buyers or anyone looking for a 4/3 home at an affordable price. Don't miss out — schedule your private showing today!
Location
State FL
County Flagler
Community Palm Coast Sec 23
Area 32164 - Palm Coast
Zoning RESI
Interior
Interior Features Ceiling Fans(s), Primary Bedroom Main Floor, Thermostat, Walk-In Closet(s)
Heating Central
Cooling Central Air
Flooring Ceramic Tile
Furnishings Unfurnished
Fireplace false
Appliance Convection Oven, Microwave, Refrigerator
Laundry Electric Dryer Hookup
Exterior
Exterior Feature Private Mailbox
Garage Spaces 2.0
Utilities Available Electricity Connected
Roof Type Shingle
Attached Garage true
Garage true
Private Pool No
Building
Story 1
Entry Level One
Foundation Slab
Lot Size Range 0 to less than 1/4
Sewer Public Sewer
Water Public
Structure Type Block
New Construction false
Others
Senior Community No
Ownership Fee Simple
Acceptable Financing Cash, Conventional, FHA
Listing Terms Cash, Conventional, FHA
Special Listing Condition None
Read Less
Want to know what your home might be worth? Contact us for a FREE valuation!

Our team is ready to help you sell your home for the highest possible price ASAP

© 2025 My Florida Regional MLS DBA Stellar MLS. All Rights Reserved.


