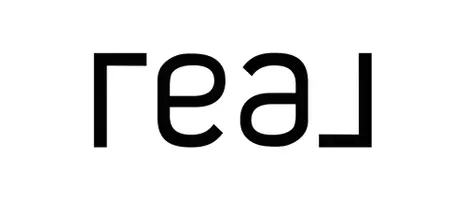
11060 SW 63RD TER Ocala, FL 34476
3 Beds
3 Baths
1,834 SqFt
UPDATED:
Key Details
Property Type Single Family Home
Sub Type Single Family Residence
Listing Status Active
Purchase Type For Sale
Square Footage 1,834 sqft
Price per Sqft $115
Subdivision Spruce Crk 02
MLS Listing ID OM710154
Bedrooms 3
Full Baths 2
Half Baths 1
HOA Fees $118/mo
HOA Y/N Yes
Annual Recurring Fee 1416.0
Year Built 1989
Annual Tax Amount $4,066
Lot Size 0.270 Acres
Acres 0.27
Lot Dimensions 100x116
Property Sub-Type Single Family Residence
Source Stellar MLS
Property Description
Location
State FL
County Marion
Community Spruce Crk 02
Area 34476 - Ocala
Zoning R3
Rooms
Other Rooms Family Room
Interior
Interior Features Ceiling Fans(s), Split Bedroom, Thermostat, Walk-In Closet(s), Window Treatments
Heating Central, Electric, Heat Pump
Cooling Central Air
Flooring Hardwood, Linoleum, Tile
Furnishings Unfurnished
Fireplace false
Appliance Dishwasher, Dryer, Electric Water Heater, Microwave, Range, Refrigerator, Washer
Laundry In Garage
Exterior
Exterior Feature Lighting, Private Mailbox, Rain Gutters, Storage
Parking Features Driveway, Garage Door Opener
Garage Spaces 2.0
Fence Chain Link
Community Features Association Recreation - Owned, Clubhouse, Deed Restrictions, Pool, Street Lights
Utilities Available Cable Available, Electricity Connected, Water Connected
Amenities Available Clubhouse, Fence Restrictions, Pool, Shuffleboard Court
View Trees/Woods
Roof Type Shingle
Porch Covered, Front Porch, Rear Porch, Screened
Attached Garage true
Garage true
Private Pool No
Building
Lot Description Landscaped
Entry Level One
Foundation Slab
Lot Size Range 1/4 to less than 1/2
Sewer Septic Tank
Water Public
Architectural Style Ranch
Structure Type Vinyl Siding
New Construction false
Others
Pets Allowed Yes
HOA Fee Include Cable TV,Trash
Senior Community Yes
Ownership Fee Simple
Monthly Total Fees $118
Membership Fee Required Required
Special Listing Condition None







