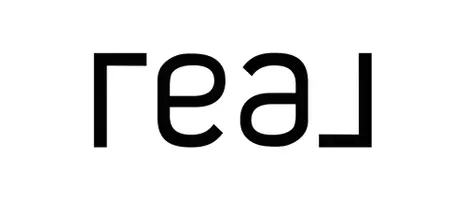8034 MOONSTONE DR #1-106 Sarasota, FL 34233
3 Beds
2 Baths
1,146 SqFt
UPDATED:
Key Details
Property Type Condo
Sub Type Condominium
Listing Status Active
Purchase Type For Sale
Square Footage 1,146 sqft
Price per Sqft $283
Subdivision Stonehaven Ph 4, 5, 6, 7 & 25
MLS Listing ID A4663819
Bedrooms 3
Full Baths 2
Condo Fees $302
HOA Y/N No
Annual Recurring Fee 3624.0
Year Built 2012
Annual Tax Amount $3,780
Property Sub-Type Condominium
Source Stellar MLS
Property Description
Location
State FL
County Sarasota
Community Stonehaven Ph 4, 5, 6, 7 & 25
Area 34233 - Sarasota
Zoning RMF3
Interior
Interior Features Ceiling Fans(s), High Ceilings, Living Room/Dining Room Combo, Open Floorplan, Stone Counters, Window Treatments
Heating Central
Cooling Central Air
Flooring Tile, Vinyl
Furnishings Furnished
Fireplace false
Appliance Dishwasher, Disposal, Dryer, Microwave, Range, Refrigerator, Tankless Water Heater, Washer
Laundry Inside, Laundry Closet
Exterior
Exterior Feature Sidewalk, Sliding Doors
Parking Features Garage Door Opener
Garage Spaces 1.0
Community Features Buyer Approval Required, Clubhouse, Community Mailbox, Irrigation-Reclaimed Water, Playground, Pool, Sidewalks
Utilities Available Electricity Connected, Sewer Connected, Water Connected
Amenities Available Gated, Playground, Pool, Recreation Facilities
Roof Type Concrete,Tile
Attached Garage true
Garage true
Private Pool No
Building
Story 2
Entry Level One
Foundation Slab
Sewer Public Sewer
Water Public
Structure Type Block,Stucco
New Construction false
Schools
Elementary Schools Ashton Elementary
Middle Schools Sarasota Middle
High Schools Riverview High
Others
Pets Allowed Breed Restrictions, Number Limit, Size Limit, Yes
HOA Fee Include Pool,Escrow Reserves Fund,Maintenance Grounds,Management,Pest Control,Private Road,Recreational Facilities
Senior Community No
Pet Size Extra Large (101+ Lbs.)
Ownership Fee Simple
Monthly Total Fees $302
Acceptable Financing Cash, Conventional
Listing Terms Cash, Conventional
Num of Pet 2
Special Listing Condition None
Virtual Tour https://my.matterport.com/show/?m=xngL44W8tT9&mls=1






