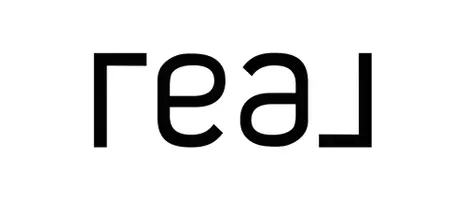
16052 SW 15TH CT Ocala, FL 34473
3 Beds
3 Baths
1,759 SqFt
Open House
Sat Oct 18, 12:00pm - 2:00pm
UPDATED:
Key Details
Property Type Single Family Home
Sub Type Single Family Residence
Listing Status Active
Purchase Type For Sale
Square Footage 1,759 sqft
Price per Sqft $164
Subdivision Summerglen Ph 6-B
MLS Listing ID OM707132
Bedrooms 3
Full Baths 2
Half Baths 1
HOA Fees $375/mo
HOA Y/N Yes
Annual Recurring Fee 4500.0
Year Built 2013
Annual Tax Amount $2,480
Lot Size 7,405 Sqft
Acres 0.17
Lot Dimensions 60x120
Property Sub-Type Single Family Residence
Source Stellar MLS
Property Description
Big-ticket updates already done for you: a NEW roof (2023), paid-in-full solar panels with transferable warranty, whole-home water filtration, and EV charger with golf cart parking. That means lower bills and fewer worries for years to come.
Inside, enjoy an open, light-filled layout with wood floors in main living areas, stainless steel kitchen appliances, Corian counters, and a three-panel sliding glass door that expands your living space onto the screened lanai.
The oversized primary suite features a garden tub, walk-in shower, dual sinks, and large walk-in closet. Two guest bedrooms plus a den provide flexible space for visitors or hobbies.
Step outside to your private fenced backyard—rare in SummerGlen—perfect for pets or peaceful evenings. A Ring doorbell and security system add convenience and peace of mind.
SummerGlen amenities: championship golf course, resort-style pool, new community restaurant, clubhouse activities, and HOA coverage for lawn care, internet, cable, and more.
Move-in ready, energy-efficient, and priced to sell—this home checks all the boxes for easy Florida living.
Location
State FL
County Marion
Community Summerglen Ph 6-B
Area 34473 - Ocala
Zoning PUD
Interior
Interior Features Ceiling Fans(s), High Ceilings, Kitchen/Family Room Combo, Living Room/Dining Room Combo, Open Floorplan, Thermostat, Window Treatments
Heating Natural Gas
Cooling Central Air
Flooring Carpet, Ceramic Tile, Hardwood
Fireplace false
Appliance Dishwasher, Disposal, Dryer, Gas Water Heater, Microwave, Range, Refrigerator, Washer
Laundry Inside, Laundry Room
Exterior
Garage Spaces 2.0
Community Features Association Recreation - Owned, Buyer Approval Required, Deed Restrictions, Fitness Center, Gated Community - Guard, Golf Carts OK, Golf, Park, Playground, Pool, Restaurant, Sidewalks, Tennis Court(s), Street Lights
Utilities Available BB/HS Internet Available, Cable Connected, Electricity Connected, Natural Gas Connected, Sewer Connected, Underground Utilities
Roof Type Shingle
Attached Garage true
Garage true
Private Pool No
Building
Story 1
Entry Level One
Foundation Slab
Lot Size Range 0 to less than 1/4
Sewer Public Sewer
Water Public
Structure Type Block,Concrete,Stucco
New Construction false
Others
Pets Allowed Cats OK, Dogs OK
HOA Fee Include Guard - 24 Hour,Cable TV,Pool,Internet,Private Road,Recreational Facilities,Security,Trash
Senior Community Yes
Ownership Fee Simple
Monthly Total Fees $375
Acceptable Financing Cash, Conventional, VA Loan
Membership Fee Required Required
Listing Terms Cash, Conventional, VA Loan
Special Listing Condition None
Virtual Tour https://nodalview.com/s/1m4HDt2Ov7Pvt9HB4o1YFX







